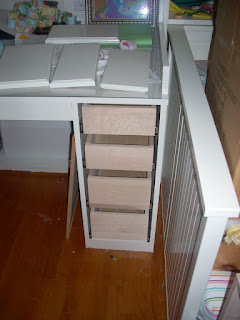Somehow I had a little bit of trouble getting inspired to work this weekend. I think it was the combination of jet lag, work stress, lack of sleep, and learning from the Italians that one doesn't have to be full speed ahead all of the time. The end result was that this weekend was more of a "pottering" pace than some of the others have been.
The construction was not helped along by my day job. I was so bothered by how little time I had to work on my big project last week that I decided to one big piece of it out of the way Friday night instead of starting into construction as I had been. I ended up working until 2 AM. Yes, that is the wild bachelor, out to all hours! So not only did I not get any construction done Friday night, but for some reason I didn't get any done Saturday morning, either.
First up for the weekend was to finish the electrical rough-in. I got the last bits of that done about noon today. The wiring rough-in is done all the way back to the breakers. Girls, I even replaced that malfunctioning smoke detector in your bedroom!
Wiring does not make for great photography, but here is a representative sample anyway.
 |
| For lights and fan in the boys' bathroom |
With wiring done I could clean up all the debris and tools and start getting the bathrooms ready for sheetrock. It is amazing how long it can take to put away tools, pick up trash, and vacuum. I needed my crew of young workers.
The other big milestone I was going for was the insulation. I almost made it, which is pretty good considering that I didn't start until after lunch, stopped in time for 5:00 mass, and put in a double layer (R-30 on top of R-19) around plumbing, wiring, and a skylight. The skylight insulation is done, as is all of the R-30. I just have to finish putting the R-19 in from underneath.
 |
| That really is the ceiling. I had the camera sideways. |
I
like the "touchable" pink insulation you see there! It is the regular fiberglass insulation we are used to, but they put a very thin perforated plastic sheet around it. It doesn't put nearly as much glass dust in the air and it doesn't shred every time you try to move it. It was less that 10% more expensive than the unwrapped variety, and worth every penny. But is isn't available with a vapor barrier.
Let's see. I described the weekend as pottering, so let me list a few of the other necessary odds and ends:
- Finished putting in all the drawer slides for the girls' rooms.
- Started installing the drawers.
- Cut off all the nail heads that used to hold up the mesh behind the tile. Those nails were permanently bonded to the studs, wouldn't pull (the heads pulled off), and flush cutting was less likely to cause damage than hammering them flat. This was an hour: there were a lot.
- Insulated the hot water pipes in the walls and laundry room.
 |
| Eleanor has drawers. W/o fronts. |














































